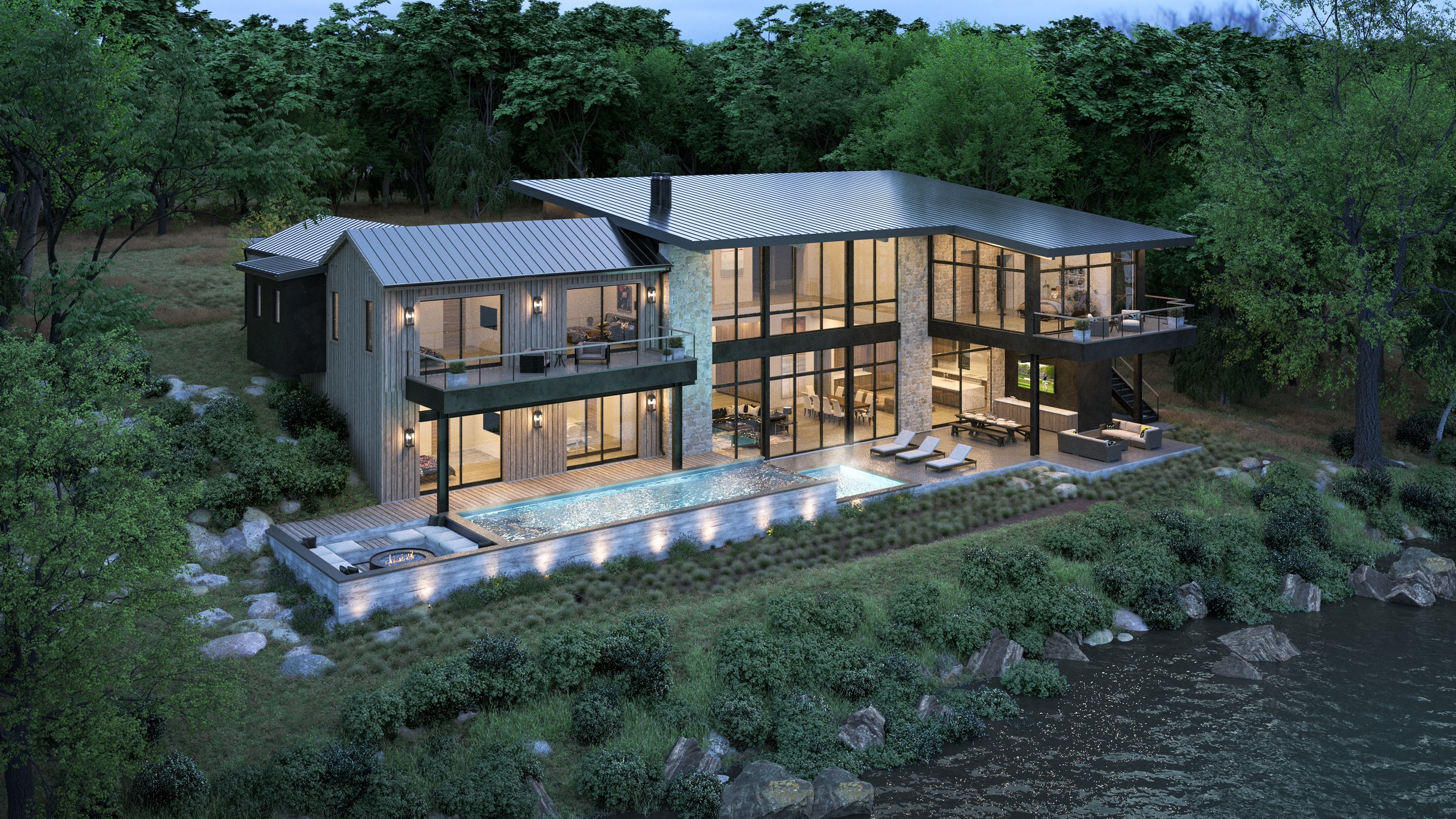Banbury - Buhl, ID
Located on the bank of the Snake River near Buhl, Idaho, this property has over 300 feet of waterfrontage with unobstructed views of the breathtaking river canyon. This Scandinavian inspired home was designed to embrace the unique landscape of the site and promotes the home’s connection to the river. Upon entering the property, the home appears to be a simple, single level structure with modern lines, natural wood and stone veneers and features a welcoming front porch, but once through the entry foyer, one is greeted with an expansive double height space that captures the stunning river views with floor to ceiling windows that blur the line between outside and inside. The daylight lower-level spills out to the river and the home is laid out with reverse living with communal and entertainment spaces focused downstairs and private spaces upstairs. This allows areas such as the kitchen, dining and great room to be located on the lower level that circulates out to the river. The great room and dining room boast 23’ tall ceilings that flow out to a large patio with pool, baja shelf, sunken firepit and outdoor kitchen. The home’s unique roof structure is designed to follow the slope of the site’s contours and helps bring down the scale as it turns to a two-story façade, while clerestory windows that open to the front of the home capture natural light throughout the day. Radiant floors utilize both geothermal water and cold spring water to heat and cool the home as well as the pool.
Program includes 5 bedrooms, 6 bathrooms, library, gym, theater, kids loft, geothermal pool and baja shelf, outdoor kitchen and sunken firepit.
Stats
Location: Buhl, Idaho
Type: Residence/Private home
Status: Under Construction
Size: 7500 sqft living – 8500 sqft total.
Builder & Design team: MEG&CO Designer Homes



